A little bridge and shelters
From Gilbert Van Kerckhoven (Noosa Pengari Steiner School in Noosa, Australia, about 150 km North of Brisbane)
The school is set on 25 acres (10 hectares) of bushland, the greater part being reserve land for a particular rare plant that only grows in 2 other places. The actual available land to work on is about 2 hectares.
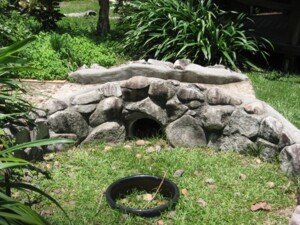
We are still a young school (12 years old) so there are still many possibilities to build projects in class 3, both idea-wise, needs-wise and space-wise.
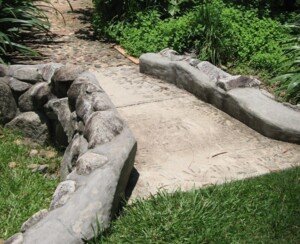
Over the years classes have built shelters where the children can have their morning teas and lunches; a pizza oven that can be used during working-bees, fairs and special occasions; a bridge over an area that floods when it rains and a cubby house for preschool.
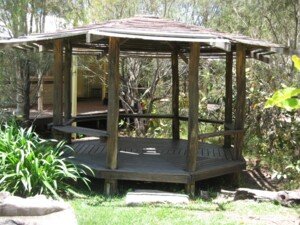
… before …
One class put a floor in one of the shelters, as the previous class had not been able to finish this.
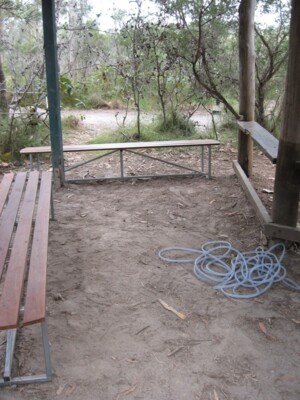
… after …
All the projects were done with extensive help from the parents. Other projects that have been suggested for future classes: a proper waterproof roof for the shelters; a board walk over the sandy paths so that the walkways don’t turn into mud when it rains; a garden shed.
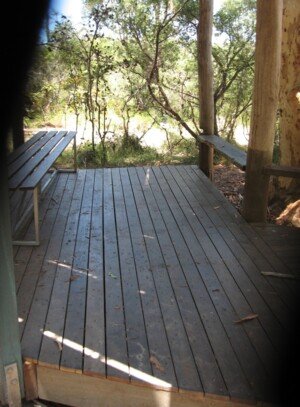
A few theoretical comments:
We also have a gardening programme running at the school (all classes). The idea of both gardening and building is of course to help the children acquire practical skills for life. It is the time when they “fall” onto the Earth (hence the stories of the Old Testament with the “Fall” form Paradise) and need to learn practical skills to operate in our society. I therefore had a main lesson block on building with very little theory: the children’s main lesson books just state what they did over the weeks (a kind of progress – report) and a concluding chapter that I’ll explain later. Some teachers go at length into the different types of dwellings of Inuits, red Indians, etc. This is one possible approach. In a previous class at a different school I was lucky enough to have a new classroom being built on the site, so I approached it from the perspective of tradespeople being involved in a building project. This time I decided that it were the practical skills that I wanted to focus on
I did my building block after a main lesson on measurement, with emphasis on length. I did so on purpose, so that the children could implement straight away what they had been learning (and practicing up to a certain level) in class. Now they saw the real-life application of what they had learned in theory in class: how to measure the correct length of a piece of wood that was needed.
The last chapter was dedicated to the social aspect of real-life. The last lessons of the main lesson we dedicated to an understanding that without other people we could not have built the project: miners: they give us the ore from which nails are made. Timber workers for the wood. Truck drivers to transport the materials. Shopkeepers for tools. Parents for the help they gave us and the biscuits they baked. Bakers for the flour for the biscuits. Which of course led to an understanding of the social element of our education and society: the ultimate aim – or at least one of them – why we educate the children the way we do in Waldorf Education.

